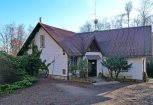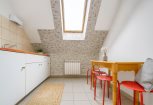BS1-DS-310216 house for sale
General inf.
| Location | Wieliczka (gw), Dobranowice |
| Total area [m2] | 220.00 m² |
| Storey | 2 |
| No. of rooms | 6 |
| Price | 1 650 000 PLN (7 500 PLN / m²) |
Show on map
Property
| Standard |
     |
| Building technology | ceramic hollow |
| Legal status | freehold |
| Windows | Wooden |
| Fittings | good |
| Balcony | yes |
| No. of balcony | 2 |
| Parcel area [m2] | 1400.00 |
| Palcel`s development | developed |
| Parcel surface | slightly inclined |
| Shape of parcel | rectangle |
| House type | detached house |
| Roof cover | Ceramic tile |
| Usage permit (Certificate of Occupancy) | yes |
| Usable area [m2] | 220 |
| Building state | to residence |
| Basement | partial |
| Parking space | in the building |
| Parcel fencing | fenced |
| Built in | 2014 |
| Gas | yes |
| Water | vir_listalng_piec_gazowy_dwufunkcyjny |
| Access | asphalt |
| Surrounding | built-up land |
| Heating | vir_listalng_co_gazowekominek |
| Terraces | big terrace |
| No. of terraces | 2 |
| Current | in the building |
| Sewage system | ecological wastewater treatment plant |
Rooms
| No. of rooms | 6 |
| Room height | 2,7000 |
| Rooms floors | terracotta, gres, BARLINEK FLOORBOARD |
| Kitchen type | bright with window |
| Kitchen floor | gres |
| Bathroom type | along with the toilet |
| No. of bathroom | 3 |
| Bathroom glaze | glaze |
| Bathroom equipment | toilet, shower, washbasin, bath, mirror |
| No. of Toilets | 3 |
| No. of anterooms | 2 |
Photo gallery
Contact form
Similar offers









